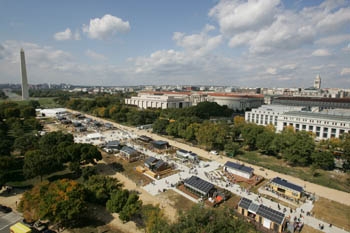 Video: Inside the 2009 Solar DecathlonOct 15, 2009 - Graham Jesmer - Renewableenergyworld.com
The U.S. Department of Energy's 2009 Solar Decathlon brought 20 teams from colleges and universities around the world together on Washington D.C.'s National Mall, pitting them against one another in friendly competition to see who's solar-powered house would rise to the top. The technologies and architectural styles of the homes vary greatly as do the size of their solar systems and the mission of each home. RenewableEnergyWorld.com had a chance to check out seven of the homes in this year's completion. Rice University's ZEROW HOUSE: A Shotgun style home that the team will give to Project Row Houses, a local community development organization. The team's goal is to build a practical house that demonstrates affordability and energy efficiency using readily available technologies. Team Spain's Black & White House: A modern style home featuring a solar-tracking top roof that may be the first of its kind (The university has filed for a patent on the ball-and-socket, central-pivot system that makes it possible.) Team California's Refract House: A California style home featuring a bent design to take advantage of south-facing vistas. This house includes a cutting-edge, solar thermal absorption chiller supplying radiant cooling panels. Cornell University's Silo House: Described as agricultural/industrial in style, the exterior of the home is covered with COR-TEN, a corrugated, steel cladding that loses its original sheen as the outer layer oxidizes to a weather-proof ruddy coating. University of Louisiana at Lafayette's BeauSoleil Home: BeauSoleil's north-south orientation takes advantage of local breezes. Floor-to-ceiling windows provide ventilation and natural light, and louvered shutters and structural insulated panels reinforce the house against hurricane-force winds. Team North's North House: Designed to be used in northern latitudes, the team employed both rooftop PV panels and vertically mounted panels on the south, east, and west sides to make use of low-angle sun for much of the year in Canada. Team Germany's surPLUShome: The 2007 defending champions designed and built a two-story, cube-shaped building with PV panels on the roof and sides and a single multifunctional living area on the inside. The home features a surface area that is almost totally covered with PV panels—single-crystal silicon on the roof, thin-film copper indium gallium diselenide on the sides. Watch the video below to hear more about these homes and get a look inside. |
Updated: 2003/07/28
